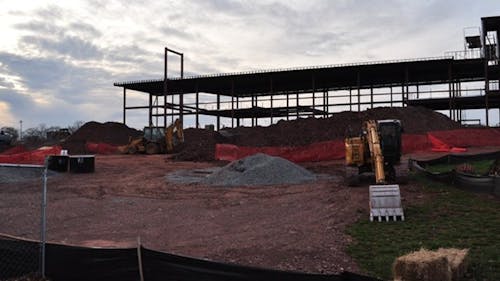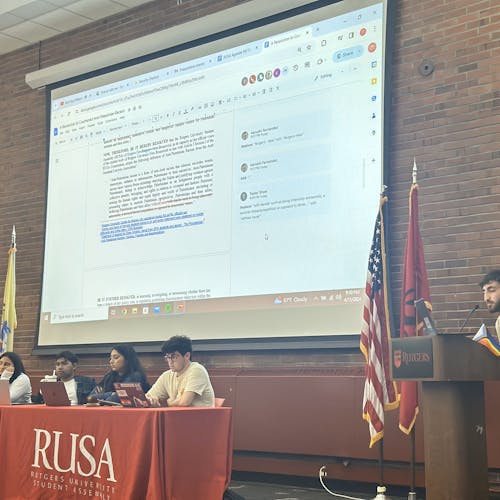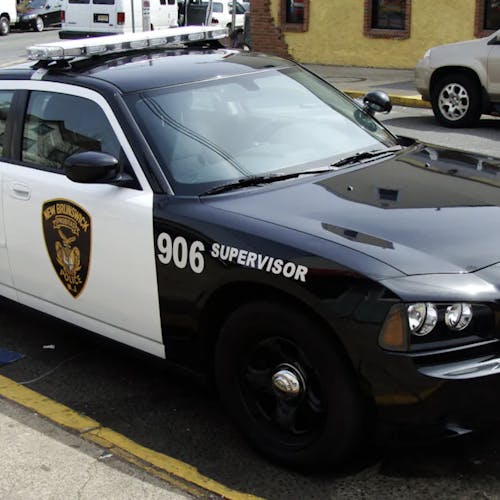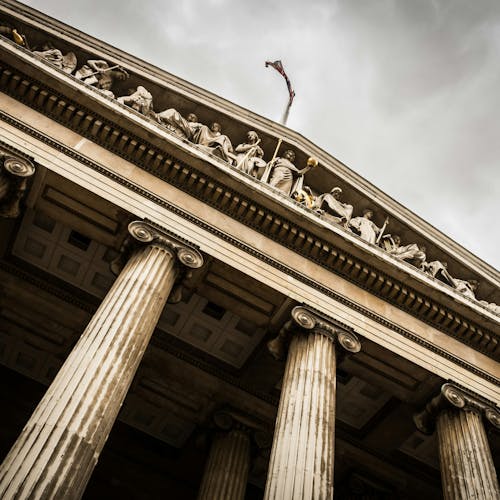Visitor center highlights U. history

After a record amount of incoming students and a 179 percent rise in visitors since 2003, the University is capitalizing on this opportunity by building the Rutgers Visitor Center.
Located on Busch campus off Route 18 en route to the Rutgers Stadium, the visitor center is scheduled to be partially open in September with a grand opening in October.
"The purpose of the center is to provide a place for prospective students and New Jersey residents to come and learn about Rutgers University," Vice President For Enrollment Management Courtney O. McAnuff said.
The 12,000-square-foot center has three meeting rooms. The biggest room has space for 275 people for dinners and 400 for presentations, he said. It will welcome between 150,000 to 175,000 visitors a year.
Ralph Applebaum Associates designed the exhibition area in the center. Their past projects include the Liberty Science Center, The Global Library in New York Public Library and U.S. Holocaust Memorial Museum.
"There is no one place, no one facility on our campuses, with the reach and potential impact of the visitor center at Rutgers University. It will be the gateway to the Rutgers community and the venue where lifelong relationships begin," University President Richard L McCormick said in the center brochure.
It cost the University $5 million and was funded through bond revenue and donations, McAnuff said.
"The Class of 1951 donated $700,000 to put toward building this center," McAnuff said.
The 1,500-square-foot exhibition area includes academics, history and culture from the University and New Jersey, he said. It is a state-of-the-art exhibition area for the University and will be highly interactive.
"It will be a great focal point on Rutgers for future generations; it will provide information and a place for visitors to learn about the University," McAnuff said.
The lobby will include an interactive map showing Google Earth satellite imagery, graphic displays and photographs of buildings selected on the interactive map, according to the brochure.
There will be an interactive table that will initiate when a card is placed on the table, and it will have information on faculty bios, academic departments, course descriptions and internship possibilities.
"Graduates of the School of Environmental and Biological Sciences designed the patio area," McAnuff said. "It features flora and fauna from all over New Jersey."
The Great Room will have panoramic frieze of the University, New Brunswick and a collage of University personalities including Col. Henry Rutgers and Paul Robeson. The room has a double-height ceiling with 10-foot-tall soffit.
Naming rights are still up and available for various rooms and the building itself, with prices ranging from $175,000 to $5 million
Not all students at the University approve of the expenditure.
"It's unnecessary to build right now," said School of Arts and Sciences sophomore Grover Sundstrom. "We could be spending money on much more important things."



