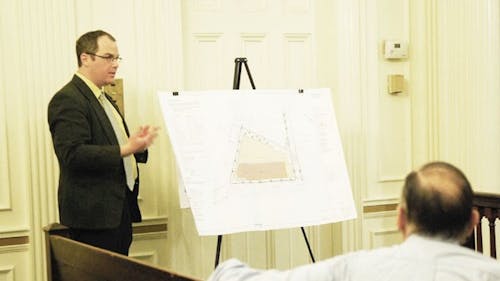City passes Gateway project plan changes

The New Brunswick Planning Board approved an amendment that modifies the site plan for the Gateway project, including a shift in location, a reduction in building height and residential spaces and an increase in parking spaces, during their meeting yesterday night in City Hall Council Chambers.
The amended building project, set to be situated on Wall Street, Easton Avenue and Somerset Street, will consist of a grocery store, general offices, miscellaneous retail, 192 residential dwelling units, a University bookstore and a multi-level parking garage consisting of 657 spaces.
The approved amendment was the result of fine-tuning associated with final construction plans, said Thomas F. Kelso, the attorney representing New Brunswick Development Corporation and the city parking authority.
"There were some changes determined to be necessary not only to build the building more efficiently, but to use space proficiently, which have resulted in some changes to the plans," Kelso said.
Recent changes include moving the project farther away from St. Peter's Church on Somerset Street and shifting the building further down Easton Avenue, said Matthew Snethen, licensed professional architect with Ehrenkrantz, Eckstut & Kuhn.
The height of the building will be reduced and the parking garage will stand at the same height as the Easton Avenue apartments, Snethen said.
Kelso said the number of residential units will decrease from 208 to 192 units.
He said the original designs were privy to setback requirements, which were eliminated as a result of structural changes.
Executive Director of the New Brunswick Parking Authority Mitch Karon said the plan is a home run for the authority, as it creates 30 new spaces for the city.
The majority of the plans originally introduced have been reduced, with the exception of new parking spaces that have been increased, said Rich Barrington, a professional engineer with Louis Berger Inc.
Barringston said the parking garage will be accessible from Wall Street.
Devco Vice President Merissa Buczny said construction will hopefully proceed this summer.
"Since the planning board's last approval in January 2008, we have accomplished several goals to get us where we are now," Buczny said.
The majority of tenants occupying what will become the Gateway project at Easton Avenue have been relocated, Buczny said. The two exceptions are Victory Taxi, which will soon move to Wall Street, and NJ Books, which is set to leave in spring. Demolition and groundbreaking will begin in early summer.
Snethen demonstrated the overall site plan of the project using renderings and diagrams.
He said a walkway will connect College Avenue with the train station, which will be sprinkled with trees planted in soil.
City Historical Association Chair George Dawson said he had two issues with the original Gateway design.
The new building will considerably dwarf St. Peter's Church, a historical landmark, and the initial design reflected a modern sensibility that clashed with the rest of the area, he said.
Dawson said the height of the building has been scaled back in the new design and now prospectively stands at 252 feet high.
The building will now be composed of brick, which meets the historical association's standards, he said.
George Street Co-op Board Member Jim Walsh said businesses in the area were disrupted during the construction of Rockoff Hall and he hopes the planning board will consider that when building the Gateway project.
"We want to make sure that future development takes into consideration present business interests and that in redeveloping the city, we make sure to take in the concerns of current community interests," Walsh said.



